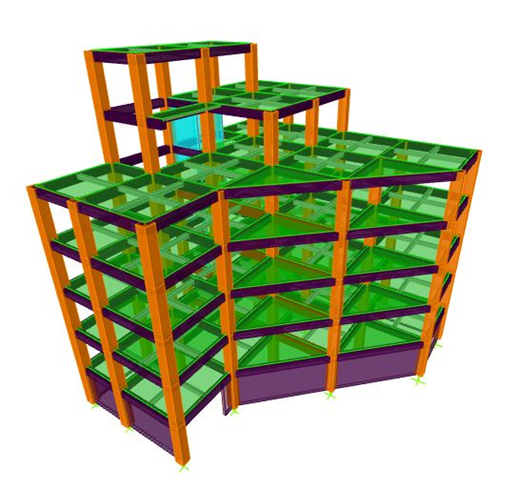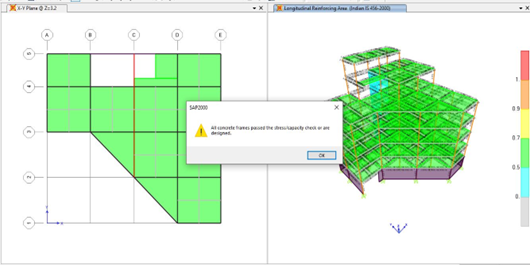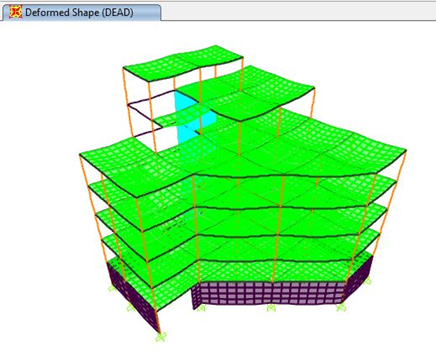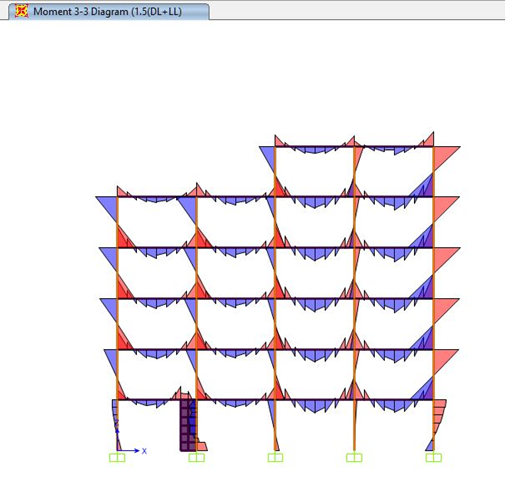Building Description
- Building Type: Office Building
- Structural System: RC special moment resisting frame with shear wall
- Number of Stories: Six Stories excluding basement
Objectives
- To analze the building subjected to gravity and lateral loads.
- To design the structural elements of buildings.
- To compare the result of manual analysis and software-based analysis
- Capacity check using capacity design approach of designed regular frame building.
How?
- For the manual analysis we used approximate method of analysis for the gravity loade and cantilever method of analysis for the lateral loads.
- In order to compare the result of manual analysis we analyzed the structure with the help of SAP 2000 software and result were compared
Site plan
Floor plan
Section
Elevation

Analysis Model

Model Passing

Deformed Shape

Bending Moment
BMD comparison
Base shear comparison
MPF comparisop
Result